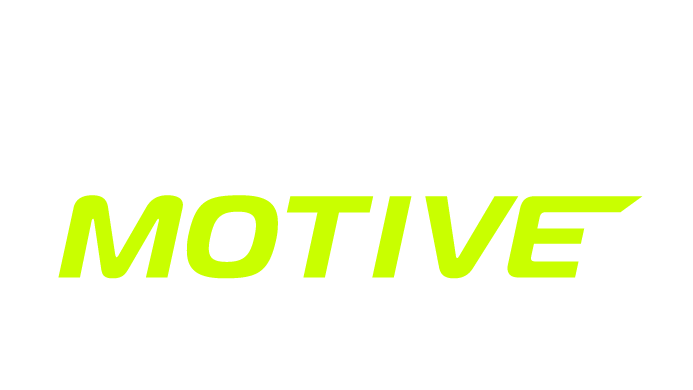
Welcome to our innovative 3D visualization studio! We offer both the full range of traditional 3D rendering services and innovative ones that allow your clients to feel immersed in the space of your project and even interact with it. Let us help you bring your clients' dreams to life with our tailored solutions!
ABOUT US
SERVICES
We provide builders, architects, real estate agencies, and interior designers with 3D visualization solutions, offering limitless customization for every property type.
Tailored Interactive Visualization Solutions
Tailored Interactive Visualization Solutions
Our app lets clients explore and customize their future spaces—appliances, furniture, and materials—in real-time.
Panoramas and
Virtual Tours
Virtual Tours
Panoramas and
Virtual Tours
Virtual Tours
We craft immersive panoramas and virtual tours, allowing clients to fully explore your projects from every angle.
Detailed 2D and 3D
Floor Plans
Floor Plans
Detailed 2D and 3D
Floor Plans
Floor Plans
We bring your floor plans to life by providing detailed 2D and 3D images with furniture placement options and space utilization.
3D Interior and Exterior Renders
3D Interior and Exterior Renders
We create high-quality photorealistic interior and exterior images based on your floor plans and descriptions.
FAQ
We can work with any of these sources:
Please describe the required views/camera positions, for example:
«1 front view of the exterior building, 1 interior view of the kitchen, 2 interior views of the living room, etc.» If we don't understand the camera position from the description, we will clarify it with you later.
Regarding finishes and furniture, you can just send us references for the desired style.
Once we receive the work request, we'll provide you with a quote and estimated completion time.
- 3D CAD files from AutoCAD, Revit, Sketch UP.
- 2D CAD files and elevations
- a hand sketch with measurements
Please describe the required views/camera positions, for example:
«1 front view of the exterior building, 1 interior view of the kitchen, 2 interior views of the living room, etc.» If we don't understand the camera position from the description, we will clarify it with you later.
Regarding finishes and furniture, you can just send us references for the desired style.
Once we receive the work request, we'll provide you with a quote and estimated completion time.
Our standard rendering format is JPG with a resolution of 1920x1080. However, we can accommodate any image format you require. Please let us know your preferred format and resolution in advance, as higher resolutions may require additional rendering resources and could affect the cost of the renders.
When we finish the first version of the renders, we will send them to you for review. You can gather the required corrections and return them to us. We will make the changes and show you the results.
The project includes up to 3 rounds of such revisions. Therefore, we kindly ask that you not send corrections one by one, but rather compile them into a package.
If more than 3 rounds are needed, starting from the 4th revision, they will be charged additionally. We will assess the workload and calculate the cost based on $50 per hour.
Once you are satisfied with the results, we will issue an invoice for the second payment and send you the final renders. At this point, the project will be considered complete.
The project includes up to 3 rounds of such revisions. Therefore, we kindly ask that you not send corrections one by one, but rather compile them into a package.
If more than 3 rounds are needed, starting from the 4th revision, they will be charged additionally. We will assess the workload and calculate the cost based on $50 per hour.
Once you are satisfied with the results, we will issue an invoice for the second payment and send you the final renders. At this point, the project will be considered complete.
Yes, to start any project we will need a 50% retainer. All renderings are sent with watermarks until the final 50% balance is paid.
We issue an invoice for payment via direct deposit, or we can send a link for credit card payment if you prefer.
If you wish to make changes and receive new renders after the project is completed, the work will be subject to the same conditions as the additional revisions – $50 per hour according to the estimated labor required.
CONTACTS
You're welcome to email us or fill out the contact form.
Rest assured, we'll respond within 24 hours!
Rest assured, we'll respond within 24 hours!
hello@unrealmotive.com
Headquartered in Calgary, Canada,
serving clients globally!
serving clients globally!
If you want to send us files for evaluation, you can use this link: WeTransfer. Please don't forget to include your email address.

