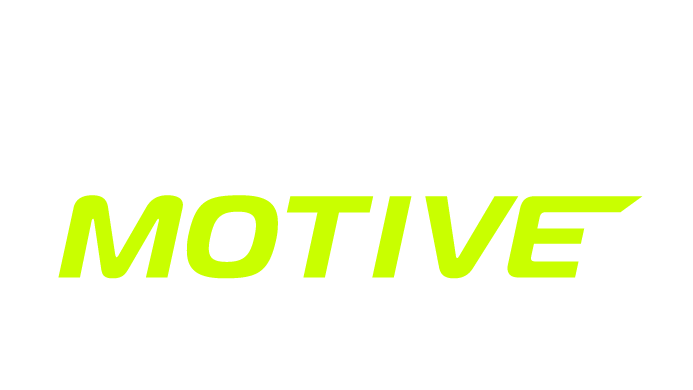2D/3D floor plans rendering
Floor plans are frequently used in project presentations. While they may be somewhat abstract, they have one undeniable advantage—they allow you to take in the entire space at a glance and assess its functionality. The furniture placement options presented in floor plans help accurately gauge the scale of the space and can offer ideas for room usage.
3D Floor Plans
A 3D floor plan is a colorful and clear way to present your project and capture client interest. Typically, 3D plans complement a set of interior renderings and serve as the element that ties them together for the optimal project presentation. 3D floor plans provide a side view.
You can use floor plans anywhere:
You can use floor plans anywhere:
- On your website
- In emails to clients
- In presentations
- In printed materials.
Quality and Details
We strive to make our floor plans as realistic as possible, with beautiful textures and interesting details. If you prefer, we can create them without furniture or without decor.
2D Floor Plans
2D floor plans show only the horizontal projection of the space. The wall finishes are not visible on them, but the walls do not obstruct details and make it easier to see the placement of doors and windows.
Rendering Cost and Time
A 2D or 3D house plan with up to 2 floors, similar to what is shown here, is priced at $400. The typical turnaround time is up to 2 days.
By default, we include example furniture placement in these floor plans. However, you’re welcome to specify your preferences, such as the materials you’d like to receive, the desired camera angle, and whether the plan is for web display or high-resolution printing.
The price may vary slightly depending on your specific requirements—lower if minimal furnishing is required, or higher if you need furniture modeled exactly according to your sketches.
By default, we include example furniture placement in these floor plans. However, you’re welcome to specify your preferences, such as the materials you’d like to receive, the desired camera angle, and whether the plan is for web display or high-resolution printing.
The price may vary slightly depending on your specific requirements—lower if minimal furnishing is required, or higher if you need furniture modeled exactly according to your sketches.
Simply send your sketch, blueprint, or draft with dimensions to hello@unrealmotive.com

